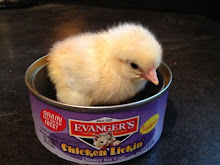No, we aren't moving, but we are helping Jane pick a house up here in IL and found this gem today. Pictures don't do it justice. It has a beautiful layout and is just the right size, on a cul-de-sac in a good neighborhood not far from us. What do you think, Jane?
front - faced south
front - 2 car garage
view from entry hall (near half of room cut off by camera)
double doors on far wall lead into sunroom/office
Sunroom office
view from back of living room toward kitchen and front entry hall
view from back of living room toward kitchen and front entry hall
view from breakfast nook
Sue pretending she knows how to use an oven
Kitchen opens into living room
Closer view from kitchen into living room and on into sunroom/office.
Half wall on left leads hides stairway to basement.
Little door beyond that leads to 2nd bedroom.
Master bedroom
Master bath, shower beyond sink, bath to the left, toilet with door across from shower. Nice tile floors.
Walk on through to very large walk in closet. Walk in closet connects to laundry room, which then opens onto hallway to garage door and front entry hall.
The way it all connects is makes an extremely convenient layout.
Giant tub.
You could bury a person in the thing!
Back Deck. House sits higher than neighboring property giving more privacy.
Not pictured:
-full basement (unfinished) with egress windows should someone want to finish it later
-2nd bedroom (middle set of windows in the back view of house)
- 2nd full bath (tub with shower) that sits just off living room and 2nd bedroom.
-laundry (cabinets match kitchen)

















Very nice.. ( have you told Jane about itor sent her pictures.:
ReplyDelete